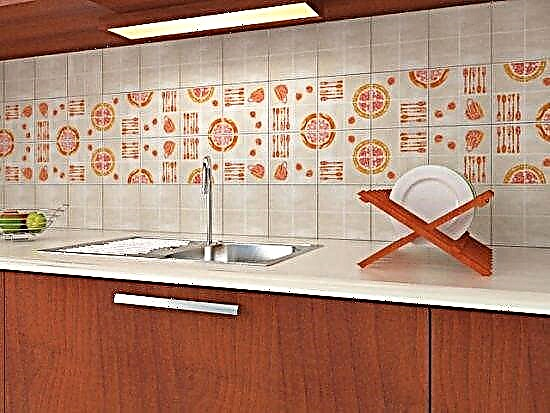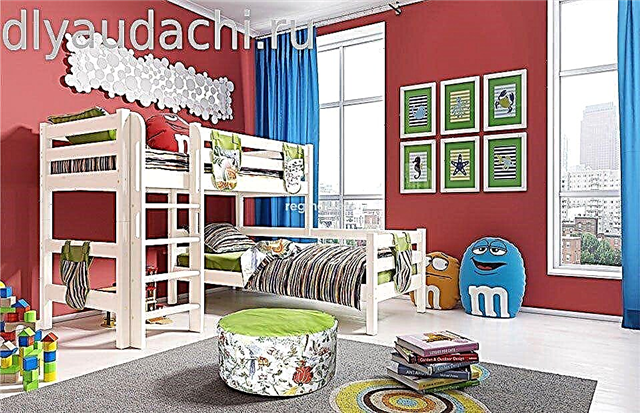
The equipment of the working area in the apartment has long been considered a fashionable trend. This is due to the fact that over time, more and more people switch to remote work or take tasks at home, and it is necessary to create comfortable conditions for themselves so that everything is at hand and nothing distracts from important matters.
If you can’t allocate a free room for these purposes, you can equip a full-fledged office on the balcony, especially since this zone is often not used in any way.
We will tell you about the methods by which you can turn a balcony into a convenient place to carry out work tasks, as well as give tips on the layout and style of such a room.

Advantages and disadvantages of a balcony cabinet
If until recently balconies and loggias were used to store and store unnecessary things and played the role of a kind of pantry, today they are beginning to be converted into full-fledged rooms with a special purpose, starting with a mini-gym, a playroom for children, an area for creativity, a compact summer kitchen or bar and ending with work rooms equipped with all necessary furniture and appliances.
By the way, it’s not at all necessary to turn a balcony into an office space: for example, you can create, as in the photo, a manicure room on the balcony.
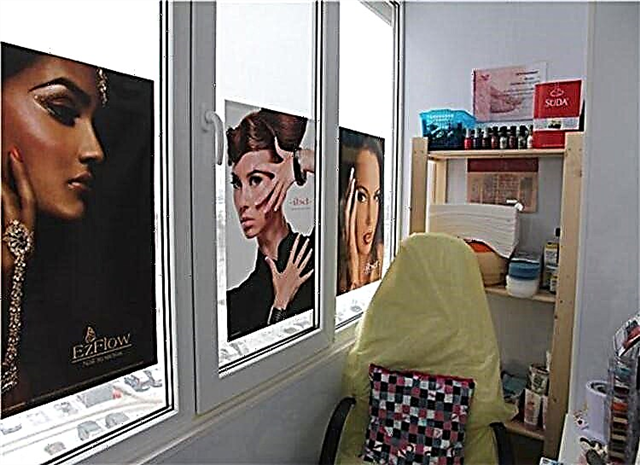
Despite the fact that the balcony was not originally intended for working purposes, the equipment of the cabinet on its territory has several advantages:
- thanks to the presence of several windows (often high and wide), the study will be well lit in the daytime. This will have a positive effect on your eyesight, as well as on your morale, and affect the productivity of your work process,
- to ventilate such a room will also be much more convenient. This means that your brain will work better, because you will easily provide oxygen to the body,
- due to partial or complete isolation of the balcony and loggia zone, you can abstract from the outside world and spend time alone with yourself, fully concentrating on work,

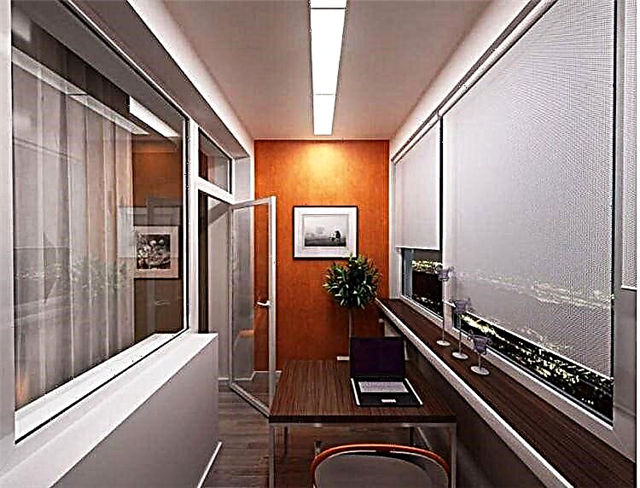
If you decide to convert a balcony into a study, then be prepared to feel some of the disadvantages of such an idea.
First of all, we are talking about high repair costs, because in order to ensure comfortable conditions you will have to think through additional issues of insulation, sound insulation and many others. After all, with the onset of the cold seasons, it may be uncomfortable for you to work in a cool and damp room.
Well, of course, the lack of free space can also affect your productivity, so we recommend that you plan all the details in advance and choose the most appropriate way to organize your space.
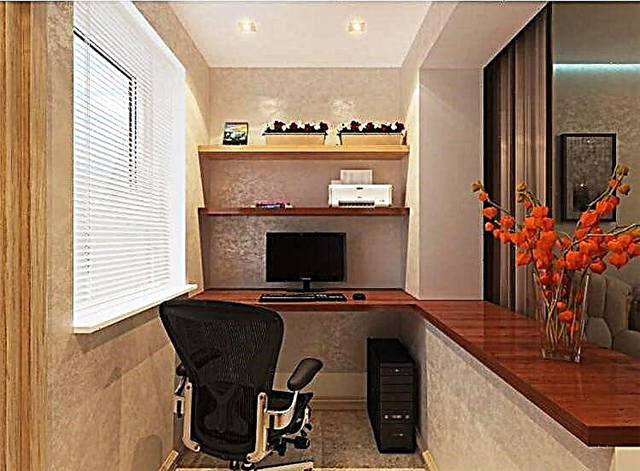
Options for workrooms in the loggia or balcony area
There are several types of cabinets on the territory of the loggia or balcony. They can vary both in area (to increase space, you can start by expanding the balcony forward and wide), and in the degree of openness, as well as the features of the internal equipment. Therefore, be sure to look at the photos of workrooms on the balcony before proceeding with the main work.

Depending on the features of the organization of free space, one can distinguish the following types of workrooms on the balcony:
- separate rooms, which are completely isolated rooms, equipped with a wall or partition with a door and a window unit. Such a layout allows you to choose an individual design for the office, since the style differences with the living area behind the wall will not be striking,
- affiliated cabinets are not separated from the next room. A small partition may exist between them, but most often they are fully combined with the living area, and therefore they are decorated in a similar style.

The following classification is related to the internal equipment of such zones. It can be stationary offices, which are a full-fledged small office with installed work furniture and appliances.
If you do not always plan to use a balcony for work, you can choose the second option - a mobile office. It differs from the stationary one in that after the completion of the workflow, you can transform the balcony by sliding the extra shelves, hiding part of the furniture and transforming some of its models. So you free up space for relaxation or other purposes.
Regardless of how you decide to design a balcony or a loggia, the initial stages of their transformation will be the same. Let's take a closer look at these procedures.
The process of converting a balcony into an office
So, the creation of a study on the loggia or balcony will consist of the following stages:
- glazing
- electrical installation procedures
- warming of a balcony zone or a loggia,
- Finishing work,
- furniture and design.
We have already said that if you wish, you can expand the balcony. But even if you are satisfied with the available area, carry out work to check the quality of the plate built into the supporting wall according to the cantilever principle. If necessary, call specialists who will strengthen it, because when installing windows and equipping a study, an additional weight load will arise.
It is advisable to choose high-quality PVC double-glazed double-glazed windows for the balcony. So you can additionally insulate the working area and protect the office from external noise. If you put windows with one glass, you will have to additionally use heating structures.
Attention! Immediately determine how the windows should open so as not to impede movement on the balcony or doing work. Also consider how to clean such windows. The best option is the swing-out flaps, which will be convenient to open if necessary ventilation.

Now do the electrical work. Access to electricity on the loggia or balcony is required, because in the evening you will need lighting, and working equipment will also need to be connected to power sources.
If you create a small work area, spot lighting and a single outlet for equipment can be enough. Lay the gates or cable channel from the apartment at the stage of repair.
In order for the microclimate in the working area to be favorable, insulate the side walls, floor and ceiling. Use lightweight materials with low thermal conductivity, such as mineral wool, extruded polystyrene foam or foam. Pour the floor with a screed or add lags, and at the stage of insulation perform hydro- and vapor barrier works. Be sure to check that all cracks and cracks are sealed.
Even with the full completion of the warming of the balcony and loggia, you will not be able to completely protect yourself from the cold. Therefore, you should think about heating the working area. For example, you can make a warm floor or use electric appliances.
Remember! Steam heating cannot be done on the balcony without obtaining permission from the authorized bodies.
You can also insulate the office using convectors and oil heaters. In stores you will find many suitable models with different heating features. In addition to ease of use, these devices have other advantages: they are safe and environmentally friendly, can be adjusted to create the most comfortable conditions, and oil heating elements can also be moved to any part of the balcony without any difficulties. But keep in mind that they are very energy consuming.
Another suitable option is infrared heaters, which are hanging panels for walls or ceilings. There are also varieties of IFC devices of an autonomous type that can be moved. These devices are economical and have high efficiency, allow heat to be evenly distributed throughout the room, contribute to the heating of people and objects, rather than air itself. They are easy to install without outside help, and you can always choose a design in accordance with the particular design of the workroom. View photos of rooms on the loggia and balcony with different heating options.

See options and design ideas for the bedroom in blue tones in the article here.
Finishing work on the balcony: modern solutions
Next, we proceed to finish the study on the balcony. When choosing materials, you should focus on their operational features (such as strength, wear resistance, durability, etc.), as well as on external characteristics, since you need to create an atmosphere conducive to work.
In the photo of the cabinets on the balcony you will see a lot of different finishes. For example, drywall, wall paneling, plastering or plastic can be used for these purposes.
Drywall is one of the most common options for finishing work in such areas. Its surface is plastered, painted or decorated with wallpaper. So you can create the appearance of a real office room with a cozy design.

You can also choose a lining. It is environmentally friendly material with light weight. And due to the strict appearance, it is suitable for your home office, as it will not distract from the work process.

Plastic finishes are popular due to the lightness of such coatings, a variety of designs, as well as ease of installation. Plastic materials can be fixed on anything and used not only for wall decoration, but also for ceiling decor.
By the way, for the ceiling, you can use sandwich panels of different colors: they have a small weight, so they are easy to install, and also contribute to the thermal insulation of the room.

As for the floor, here you can use linoleum. Firstly, it is lightweight and easy to fit, especially since the floor area for decoration will be small. Secondly, you can choose the best option among the variety of linoleums in thickness, color and texture. And some linoleums will create an imitation of parquet, so that the office cabinet in your house will look even more presentable.
Linoleum is inexpensive, when compared with other finishes.

You can opt for laminate flooring. It is more suitable for loggias and balconies with heating, as it has a density similar to heavy wood. It is a beautiful, wear-resistant and practical material.
As for the decoration of the wall on which the double-glazed windows are installed, here you can use horizontal or vertical type blinds. With their help, the brightness of natural light in the working area is regulated. You can also stay on roller blinds or other varieties that match the style of your office.

We choose furniture and decor elements
The design of the balcony for the office is almost ready, and it remains only to think over the details. Let's start with the selection of furniture. In the working area must be present a table and chair or a comfortable chair. Place a computer or laptop on the table.
If you plan to connect other office equipment, choose desks with convenient shelves and niches for everything you need. Shelves for folders, books, CDs or documentation can be equipped above the work surface.
Tip: since there is not much space on the balcony, make a table to order. Some shelves or parts of the countertop can be made retractable to save space when the work is finished.
The chair should also be comfortable and functional. Therefore, we recommend replacing the regular model with an office model, with adjustable height and backrest position. Also in the working area the cabinet will not interfere. To save space, make it transformable: for example, a model with a hinged or retractable sash, which will play the role of a coffee table, will be an excellent option.
The design of the office on the balcony should be configured not only for work, but also for rest during breaks. In the opposite part of the balcony or loggia, you can equip a recreation area. Put a bench, armchair or compact sofa here, if desired, place a table for flowers or drinks.

Here you can hang shelves for books, put a floor lamp, fix posters with motivational sayings or photo frames. If this zone is equipped where a double-glazed window is located that opens to the living room, use part of the window sill to store decorative objects.
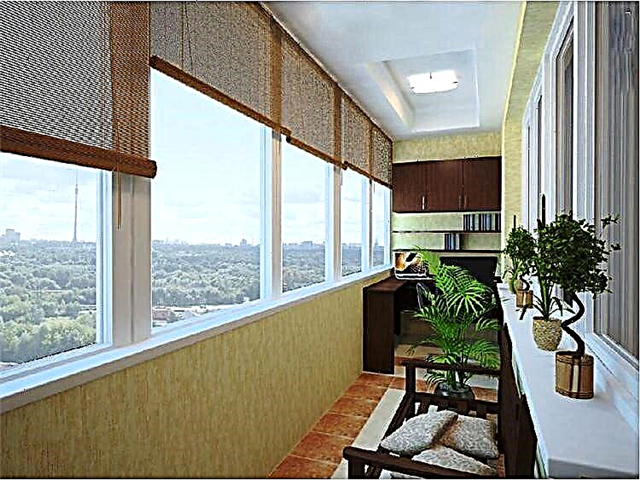
Hang stylish curtains on the windows, and decorate the floor with a cozy fleecy small rug. Look at the photo of the design of the cabinet on the loggia and balcony to see how this room can be transformed due to small details.

When designing an office, be sure to plan not only the equipment, but also its color scheme. It is important that all elements are in harmony with each other. The textures of furniture and decoration must also match each other. We recommend that you choose calm, work-tuned shades.
Tip. You should not choose colorful wallpapers and textiles with bright patterns: they will distract you from the workflow.
By the way, if you choose a bright color scheme of walls and furniture, you can visually expand the area of such a room.
That's all the features of arranging a personal account. After performing a few simple procedures, you can get a comfortable place to work in which it will be nice to be even when you do not need to do office work.
Try to arrange this place so that your taste and character can be felt in detail - and then it will be even more comfortable for you to spend maximum time in this part of the apartment. And draw ideas for inspiration from a photo of the design of workrooms on the loggia and balcony.
A lot of pluses and a little minus
At first glance, the idea of a device on the loggia or balcony of the study seems absurd. Much more often flower gardens are broken up there, they equip pantries for pickles, jams or simply ennoble the room under the rest room. However, after carefully weighing all the advantages, it turns out that the mini-office outside the wall of the living room is an unusual but successful solution.

Consider the advantages of an extraordinary idea:
- expansion of usable space,
- the use of natural light,
- excellent ventilation - fresh air from the street,
- suitable working conditions.
Each item requires additional decryption.
There is not much living space, so a couple more comfortable meters is a great gift for the family. As a rule, in an apartment, first of all, a place is allocated for a bedroom, a nursery, a living room, but there is no space left for an office. The chance to get a balcony under the cabinet is large enough, it is unlikely that any member of the family will resist. Moreover, after that the additional area will not cease to be a resting place - just put a comfortable sofa in the corner.

If you arrange panoramic glazing in the office on the balcony, natural light will be maximum. From sunrise to late evening, you can turn off the lamp - there is enough light to work on a computer or paperwork.To make it comfortable to work at night, conduct electricity. A beautiful chandelier, a pair of elegant sconces, a floor lamp migrated from the bedroom - any lighting device will do. However, the best option is a table lamp with the ability to adjust.

The problem of the old "Khrushchev" and "Stalin" - ventilation of residential premises. Exits to the ventilation shafts are located only in the kitchen and in the bathroom, and to create an effective supply and exhaust system, at least temporarily open the windows or windows. In a small room where access to double-glazed windows is open, it is much easier to arrange ventilation, the main thing is to avoid drafts.

If the loggia is not combined with the adjoining living quarters - living room or bedroom, then the entrance must be closed by a door. This is a guarantee of good sound insulation and that you will not be disturbed or distracted at the most tense moment. To isolate yourself from street noise, install double-glazed windows with high noise insulation and take care of wall insulation.

We pass to a little minusor rather, to the minus, the dimensions of which depend on the degree of neglect of the additional room. If you have to equip an unglazed patch that has never seen a repair, then a lot of money will be spent. However, if it is already insulated, glazed and partially furnished, it remains to reflect on the design of the cabinet on the balcony.
How to turn an unequipped balcony into an office
Suppose you got the most difficult, expensive option - a completely unprepared for life room, that is, a structure with a concrete floor and a metal fence. We will try to understand the steps that are necessary for the transformation of non-residential space into a comfortable working corner.
Step 1: Glazing
If you, opening a balcony door, instantly get to the street, the first obligatory step is glazing. It is also necessary if the only sign of comfort is old wooden frames with cracked glass. Modern double-glazed windows - it is warm and cozy.

A couple of tips to help you choose a glass structure:
- pay attention to the quality of the profile and accessories - often problems arise not because of the glasses, but in connection with the rapid abrasion of the seals or the loosening of corner nodes,
- single-pane windows are used only for landscaping cold rooms, you need two-chamber structures (in the northern regions - three-chamber),
- think about the dimensions of the structure - glazing to the floor is hardly appropriate, it is better to stop at the traditional version in half-wall with blind ends,
- consider how the design of the frames will be combined with the decoration of the walls,
- there are options for color design, lamination, stylization of wood and stone - but do not overdo it with the creative.
Please note that the leaves can be swing, folding, sliding, as well as with a combined opening method. Choose the ones that are more convenient to use and plan the installation of movable frames not opposite the workplace, but a little at a distance.
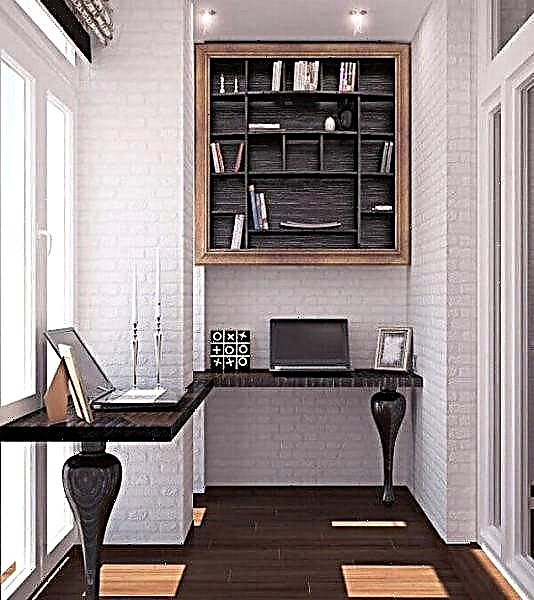
The result of glazing is the creation of a full-fledged living space, separated from the street by a reliable wall made of glass and plastic / aluminum.
Step 2: Lighting
Replacement of natural light will be needed in any case - for work in the late hours, for evening relaxation. Therefore, the second thing to take care of is the creation of an electrical network that fully meets the requirements of the workroom. This is, first of all, a bright, but soft light, which allows you not to strain your eyesight, does not distract from work.

In addition to the choice of lighting devices, such as lamps, it is necessary to design a wiring diagram, bring electricity to the balcony, install sockets, designate the location of the lamps. Wires are usually pulled from an adjacent room. There are two installation methods - closed (in the wall gates) and conditionally open (under the facing material or duct). When choosing the second method, take care of reliable insulation, for example, lay the cable in a protective corrugation.
Lamps and sockets are best placed on a wall common with the room - it is easier to work with wires, you do not need to pull them under the floor or in the ceiling. However, if the workplace is removed from this wall, it is better to transfer the socket to the table - it will be easier to use the equipment, there will be no need to buy extension cords.

Working with electricity requires some knowledge, so if you are not confident in your own abilities, invite an electrician. A short circuit due to improper cable management or inaccurate connection of devices is a risk of fire.
Step 3: warming
So that the idea of turning a balcony into an office does not fail, insulate all surfaces - floor, ceiling, walls. Let's consider one of the ways.
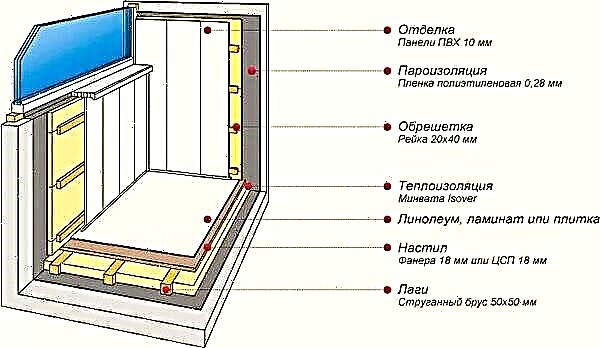
Work in the office is a lot of hours of hard work, so the temperature of + 15ºС, which is typical for glazed loggias and balconies, is not enough. It is necessary to insulate the room so that during the time spent at work, a person has never felt the desire to wrap himself in a plaid or wear woolen socks.
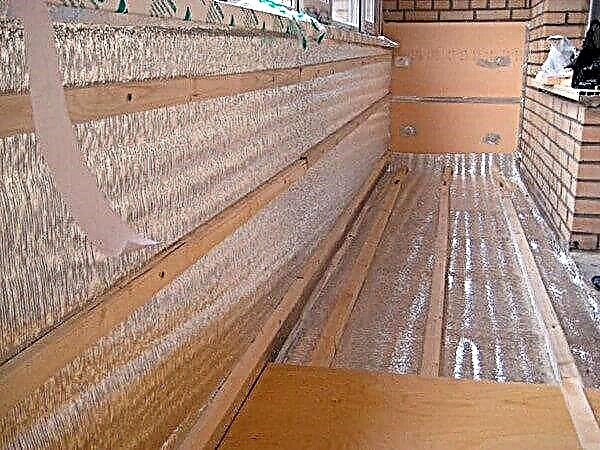
- Thermal insulation of non-glazed parts of external walls. The best option is extruded polystyrene foam, the thickness is chosen based on the weather conditions of the region (on average, from 50 to 80 mm). If it’s important to preserve the usable space, pay attention to Penofol, a thin 5-mm insulation with a metallized layer.
- Insulation of the common wall with the apartment. Everything is simpler here: for finishing a relatively “warm” surface the same Penofol is suitable, the main difference of which is the minimum thickness without losing the main qualities of the insulation.
- Floor arrangement. Plates of expanded polystyrene or basalt wool are placed on the prepared base in the crate.
- Insulating ceiling finish. In fact, the ceiling on the balcony is also a concrete slab, therefore, the same methods are applied to it that are used to insulate walls and floors.
Choosing a method of insulation, it is important to adhere to the technology and use high-quality materials, because it is difficult to get close to the insulation layers after finishing.
Step 4: heating
It is impossible to start decorative finishing of a balcony under an office until the heating system is thought out. Like any living room, the cabinet requires regular heating. In summer, there is no need for heating, and with the onset of cold weather this becomes an important condition for the use of the living area.

It would seem that there is nothing simpler: they increased the central heating pipes and installed 1-2 radiators. But this simple, inexpensive plan will not work, since the removal of batteries outside the apartment is prohibited. Loggias and balconies do not fall into the definition of living space. There are examples when residents sought permission to install radiators, but the approval process will take a lot of time, effort, and money is possible.
Consider heating options that can be legally implemented:
- infrared heater,
- electric convector,
- warm floor.
Devices and systems work when connected to electricity, and for this, permissions and approvals from government agencies are not required.
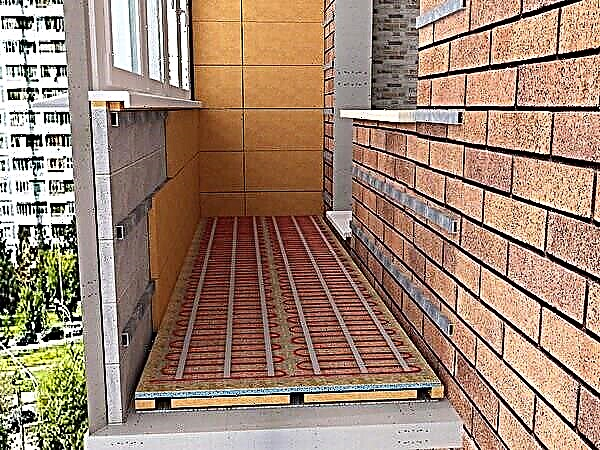
If the room is small in area, and the insulation is high-quality, then for a full heating, a conventional electric heater is sometimes enough. Powerful appliances are effective, but electricity charges will increase.
Step 5: Finish
This is the most enjoyable - the creative stage in the process of arrangement, as it is the beginning of the creation of the interior of the study on the balcony. For the result to look stylish and harmonious, a project is needed that reflects the main direction of design and detail.
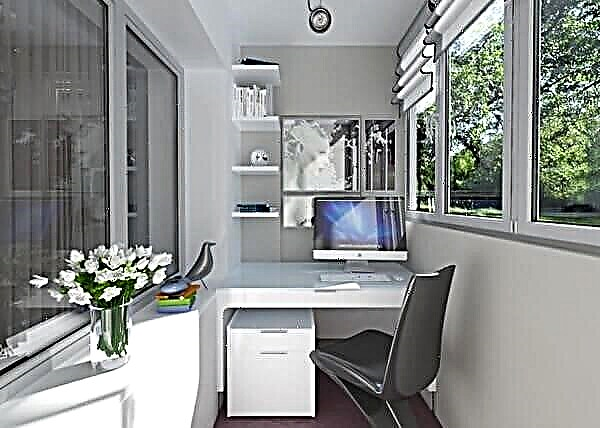
The office is a work room, therefore the interior should be more business, practical, not distracting. Accordingly, when choosing a palette, we give preference to neutral shades - gray, brown, white. But the choice of materials can be anything. Some people like ecological cladding made of wood panels, others like even painted walls, and others like easy-care plastic.

What flooring to use? There is also complete freedom of action:
But keep in mind that carpet is a “warm” type of floor, and tile or linoleum is a “cold” one. If you don’t use slippers, it’s better to stay warm. Wood is also suitable, since wood usually “stores” room temperature.
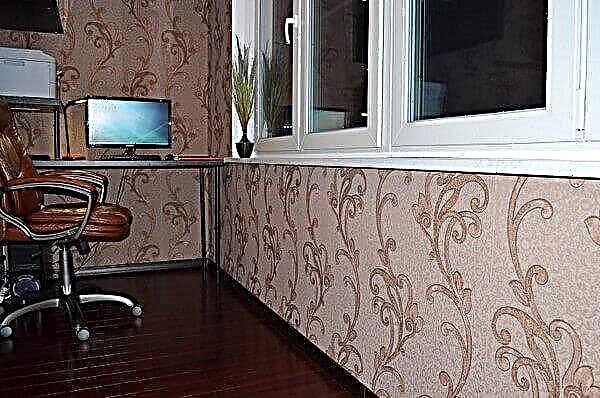
The ceiling is often lined with clapboard or plastic panels, but for an insulated loggia, a tension structure is appropriate. When installing any type of ceiling, do not forget to pre-designate the mounting points of the ceiling lights, if they are planned.
When landscaping an office on a small balcony, do not forget about the lack of free space - choose only those building and finishing materials that allow you to save useful centimeters.
How to make an office out of the balcony?

a small narrow table with drawers will save space
First you need to evaluate the size of your balcony, so that what design cabinet on the balcony you can do. In order not to turn a small room into a landfill and a collection of all kinds of trash, it is better to make a working area out of it. Firstly, working at a computer is more useful in the fresh air, and secondly, the situation will be much more comfortable for you if you organize the space correctly.
Advantages and disadvantages

Before arranging an office, you need to correctly plan the space
This design move has its own number of shortcomings. Remaking the balcony for an office, the question arises where to put conservation? An open balcony provides a number of glazing, insulation and furnishing works.
Territory preparation
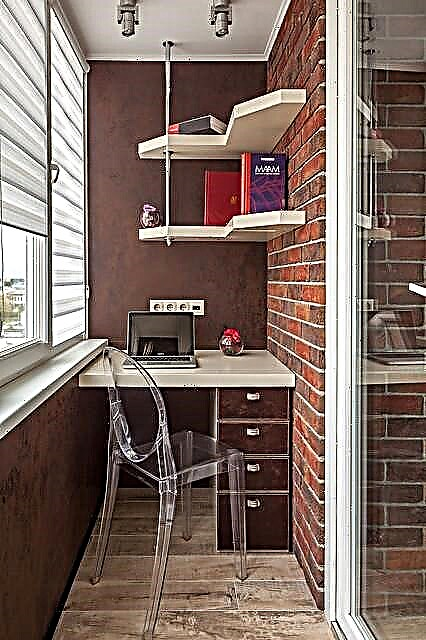
open corner shelves help save extra centimeters
Before starting work, it is important to free space from all things. Then measure along and across the area in order to competently carry out repairs and come up with a design. The study on the balcony requires more attention to detail than in an ordinary room. If there is no glazing, then it is imperative to organize this work and insulate, if it is initially insulated and glazed, then everything is simplified by half. Also, be sure to invite an engineer to inspect the area so that after cosmetic work you do not have to redo the mistakes. Otherwise, you will have to pay a double price.
Glazing and insulation

preparing the balcony for insulation
Glazing a balcony is a must. Specialists recommend the use of double-glazed windows. They will protect against severe winter frosts and extreme heat. Working in such conditions is much better.
Often the owners spare money for glazing. Cheap glazing companies often offer defective windows, glass and mount structures unprofessionally. To avoid dissonance in the decor, you need to change windows and doors.
Life hack: you do not need to supplement the small balcony with wide panels, it is better to give preference to ponofole, which will not reduce your space, but rather visually increase it. In addition, thanks to it you will have good sound insulation and heat.

PVC wall cladding
There can be no debate about the insulation of the balcony. This is a mandatory procedure for those who want to work not only in the summer, but also in the fall, winter and spring. First you need to go through a sealant or foam. This is best done by a specialist who guarantees you 100% reliability. You can also install an insulated floor, but for this you need to get permission. Some owners install a heater, but this story is not very common, because it will dry the air that you breathe.
In order not to be disturbed by insects, you need to think about mosquito nets: they can be ordered immediately with new windows. It is important that they can be removed and cleaned of dust, otherwise you will have to breathe dirty air in the summer.
Floor on the balcony

the use of laminate flooring on the balcony
The study on the balcony implies a stylish and high-quality floor on which you can place a table, shelving, chair. First you need to align it with the entire area of the apartment - to fill it with expanded clay and make a cement screed. After that, select the necessary material. There are several options: laminate or linoleum. Some use tiles, but it is suitable if you are 100% insulating the floor.
Electricity

the required number of sockets for connecting office equipment
All wiring must be hidden even during wall cladding: mounting boxes are mounted in the body of the enclosure, holes are made in the ceiling, fixtures are installed, sockets are installed. Most often they cost one or two lamps on the balcony, but if the design implies more, you need to take care of this in advance.
Final stage

painting the walls and ceiling at the final stage of the arrangement of the cabinet on the balcony
After all the rough repairs, cosmetic repairs remain - painting the wall and ceiling. It is best to use gentle, pastel colors, it is possible with drawings of plants and exotic. In practice, specialists, the rest too quickly bother the owners of apartments, however, it all depends on tastes and preferences.
1 option
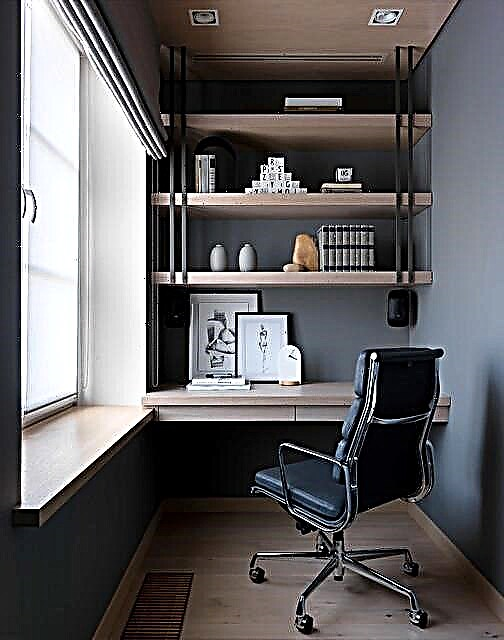
the location of the table in the far corner will save space
To save space, you can put the table in the far corner. Place bookshelves above it. On the rest of the perimeter you can safely place a sofa, chair or floral arrangements. It is on the balcony that artificial flower arrangements look good.
Option 2

full cabinet with corner table and shelves
If space allows, then from the balcony you can make a full room with a table, cabinets, a sofa and a coffee table. A TV and other equipment are optional, you do this cabinet for your needs: work, rest or just zoning the space.
3 option
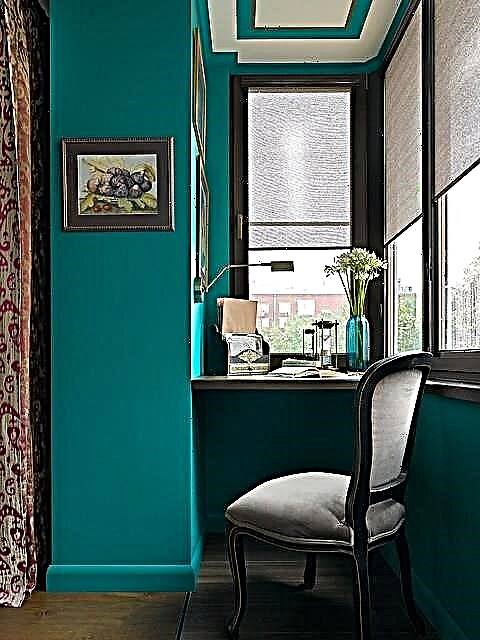
using the windowsill as a table
It happens that the balcony is very small and the table does not fit, in this case, think over the initial design and use the balcony window sill as a table. This will reduce your space in two and add some room to the room. An office on a small balcony is initially a task for a creative approach and a competent atmosphere.
4 option

combination of a balcony with an adjoining room
Some experts suggest connecting the balcony to the room that encloses it. Make a single style and increase the space, but this is another story that does not isolate you from the hustle and bustle of everyday life. This option is well suited if you are not comfortable with the size of the kitchen or room and you want to increase the space.
Lighting
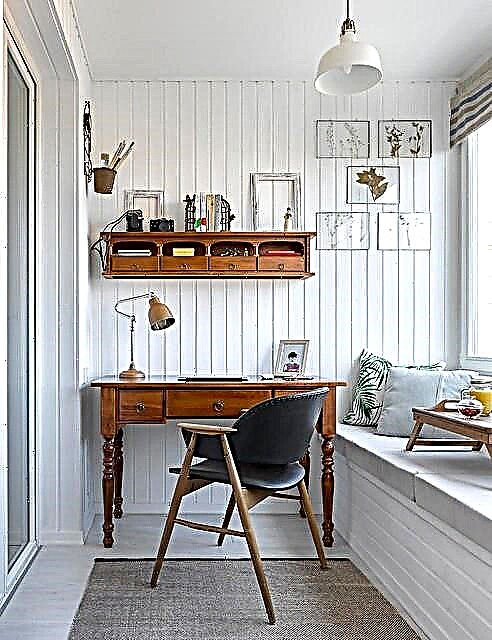
chandelier and table lamp for the most comfortable work
We kept the aesthetics of the wiring, now it remains to choose the right lighting on the balcony: not bulky, stylish and the right shade. On a narrow balcony, it is best to use narrow floor lamps or several small lamps in one line. If the room allows, you can make two large floor lamps. The style of the lamps must be selected according to the nature of the interior. In a hi-tech style office, an iron lamp with a minimal design will look good, in the modern style - a plain glass lamp, in the French style - vintage lighting. The best choice is neat blinds that are not picky to maintain, very compact and easy to open. If the blinds violate the design of the cabinet on the balcony, then use dense curtains of light colors. The design will only become much better and light colors will expand the space.
Workplace design
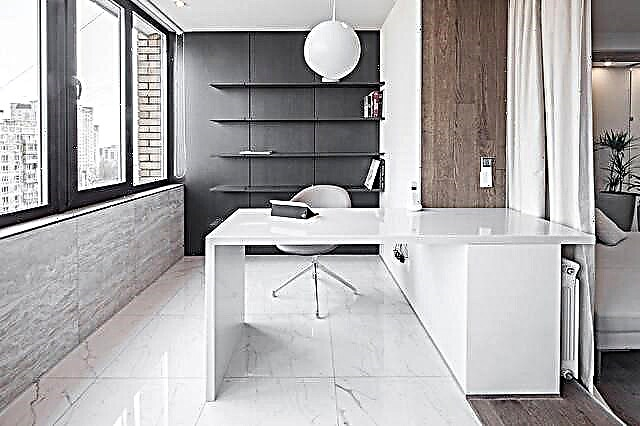
You can install a table on the partition between the balcony and the room
Small details can make your workspace truly stylish and lively. You need to select the details of the decor to your taste and in accordance with the style.Flowers, coasters, frames, lamps and much more - all this should interact with each other and carry some kind of functionality, because in such a small room it is not advisable to keep things for dust. If the working area is comfortable for you, you will be happy to spend your hours there.

Wall mural visually expand the space
Be sure to use multifunctional and ergonomic furniture so that it does not interfere with your movements, opening doors and windows. If the fittings are too bulky, over time it can cause your discomfort.

organization of a workplace for two
Soft carpet and home plants (living or artificial) will help to add coziness. You can also add elements of aesthetics - a figurine, napkins and some decorative products with additional functionality.
Life hack: You don’t need to unnecessarily decorate the balcony and do not litter it with accessories, because the size of the room can become smaller. It is best to adhere to minimalism in all design.

minimalistic design of a balcony cabinet
A well-designed study on the balcony is a good alternative to a full-fledged working room. For freelancers, this is a real find and the best option for solving the problem of finding a comfortable workplace in an apartment or cafe.
How to make a manicure cabinet on the balcony?

organization of a manicure room on the balcony
The balcony is suitable not only for working business space, relaxation, but it is also a good option for creating a home nail salon. Firstly, it is very convenient and does not interfere with other family members. Secondly, the entire room is ventilated and there is no train of varnishes throughout the apartment. Thirdly, saving on renting an office in a building and, accordingly, saving time.

example of a pedicure room on the balcony
To make a manicure room on the balcony, you also need to have a good look at the walls, floor and ceiling to avoid cracking and remove them in advance. The floor is best done with underfloor heating, as you will often be there and clients want to feel comfortable. So that the windows do not create a consensus, you need to replace them with new ones and most importantly - do not forget to make several outlets.
Design

stylish design of a cabinet on the balcony for a business woman
It’s best not to use annoying colors and vibrant hardware, as customers often come tired and want to relax from a different setting.
For wall cladding, you can use wood or soft wallpapers that can create a feeling of comfort. Chairs should be soft, and all furniture made from natural materials, so that the client returns to you not only for professional manicure, but also for comfortable sensations.

semicircular corner table in the design of the cabinet on the balcony
It is important for a manicure cabinet to make good lighting, so use different lamps: dipped beam and high beam, as well as Roman curtains, which will take up little space and are very easy to clean. Shelves can be placed along one wall and all varnishes and necessary things for work can be placed on them.
By following these tips, you guarantee yourself an influx of customers and daily joy for yourself in comfortable conditions. You can add some details to your liking.
How else can I use the balcony?
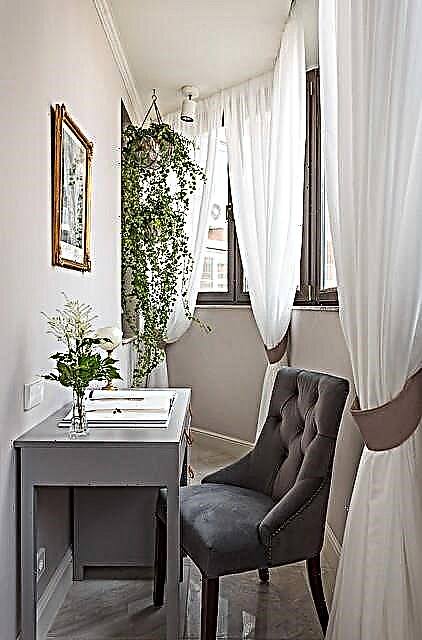
study on the balcony in a classic style
You can think of a great many uses of the balcony space.
Massage room. It can be equipped with enough space for a folding table. The plus is that you will always have fresh air and a beautiful view.
Chill-zone. Make a place out of the balcony for meditation and relaxation, arranging it in purple-soft colors and correctly installing musical equipment in the walls.

roller blinds protect well from sunlight
Mini hairdresser. A large mirror, hairdryer and combs will create the atmosphere of a hairdresser. It remains to make a competent repair and hang a picture of a famous model!
Play area for children. It is not always possible to make a separate room for a small child. Balcony space is an excellent solution, subject to all safety rules and good insulation and glazing.
Tips

organization of lighting on the balcony
The entire balcony glazing area needs curtains. They protect the room from sunlight. To solve this problem, hang curtains that are easy to remove.
Today there are a huge number of design options for balconies. They are modified to fit the workspace. Find a professional and enjoy the job!
How to organize a work area on the balcony
First, consider two options for using the new room:
- exclusively as an office,
- as an office and resting place.
If you have chosen the second option, and your vacation is not limited to playing computer “shooters” and “strategies”, divide the territory into two parts - a work zone and a rest zone. In the first we set up a desk with all the accessories due, a computer, an office chair, shelves or a cupboard, in the second - a sofa, coffee table, flowers. If desired, even on a 3-meter balcony, you can create two compact but cozy corners.

Consider what to consider when organizing a workplace:
- Style - business, restrained, minimalist.
- Lighting is thoughtful. During the day, protection against bright sunlight is relevant, in the evening - artificial lighting, sufficient for work, but not striking.
- Free windows. A narrow window sill and double-glazed windows is an area that is better not to clutter up the decor. The only exceptions are curtains, curtains or blinds. The discreet design of the balcony under the cabinet does not tolerate anything superfluous.
- Dimensions of furniture. If you are lucky with the area of the balcony, you can not take this item into account, but we recommend that owners of typical urban high-rise buildings choose smaller furniture, or even better, order a working set for their size.
- Wheelchair. This traditional office accessory is more than appropriate on the balcony - if necessary, it is easy to move it to the recreation area.
- Maximum use of walls. Since their area is small (most often these are two narrow end walls), it is important to use shelves, shelves, cabinets in full height.
Join or not?
- Loggia - this is part of the building, it does not protrude beyond the borders of the external walls, it is isolated from at least three sides.
- Balcony, stands for the outer wall, has only a protective fence, and its design is designed for less weight compared to the loggia.
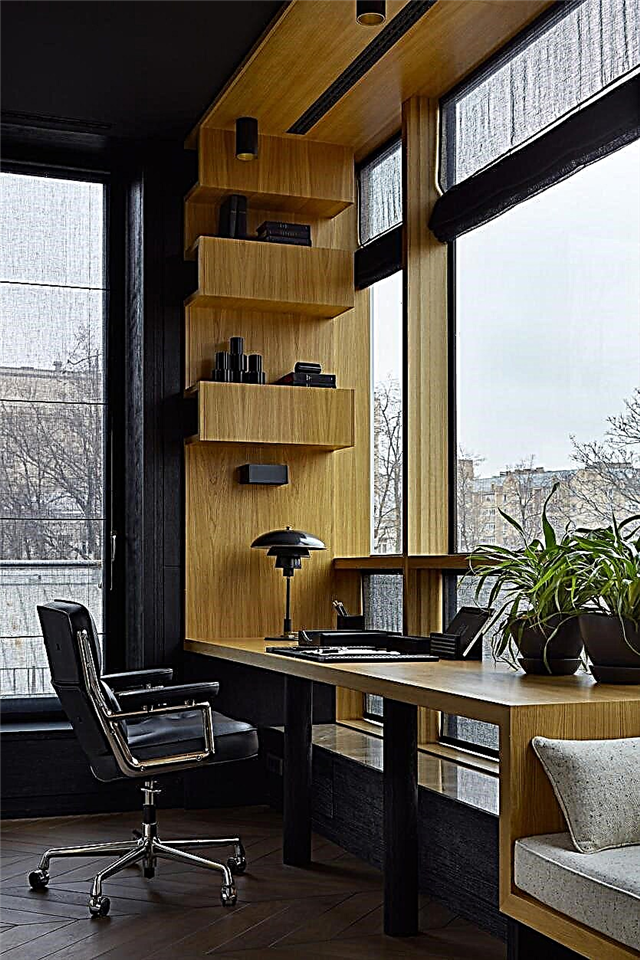
Design: Sisiters Design
Design: Sisiters Design
How to insulate?
- foam,
- expanded polystyrene,
- penofol and other heaters
- or finished sandwich panels - their components will be selected by the installation company supplier of such panels after they evaluate the conditions at the facility.
Also, be ready to replace the “native” cold glazing with warm glazing with 4-6-chamber profile and laminated triplex glass.

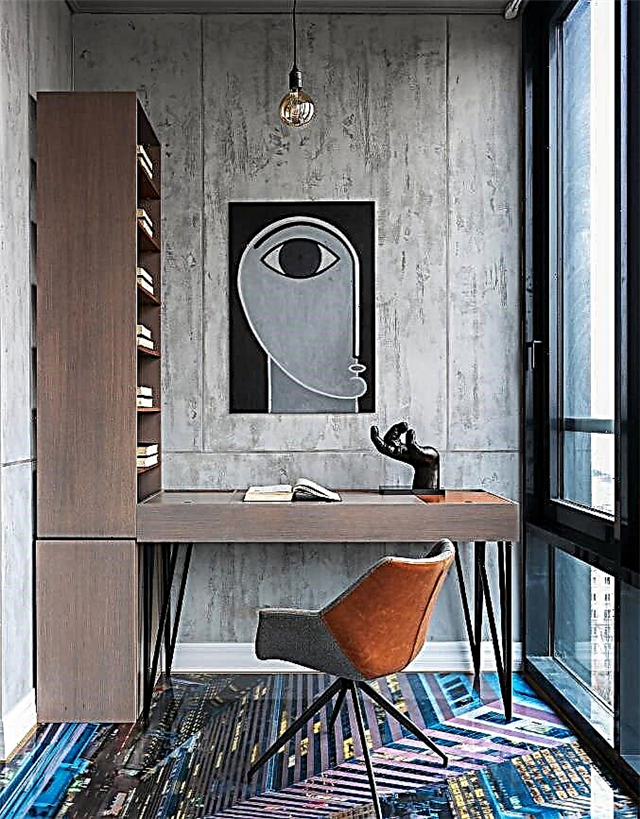
Design: Faber Design
Design: Faber Design
How to heat?
- electric underfloor heating,
- electric heated towel rail. European manufacturers have a lot of “residential” models; vertical heated towel rails look stylish. Look for options in the design ranges of heating equipment brands Zender, Cordivari, Antrax.

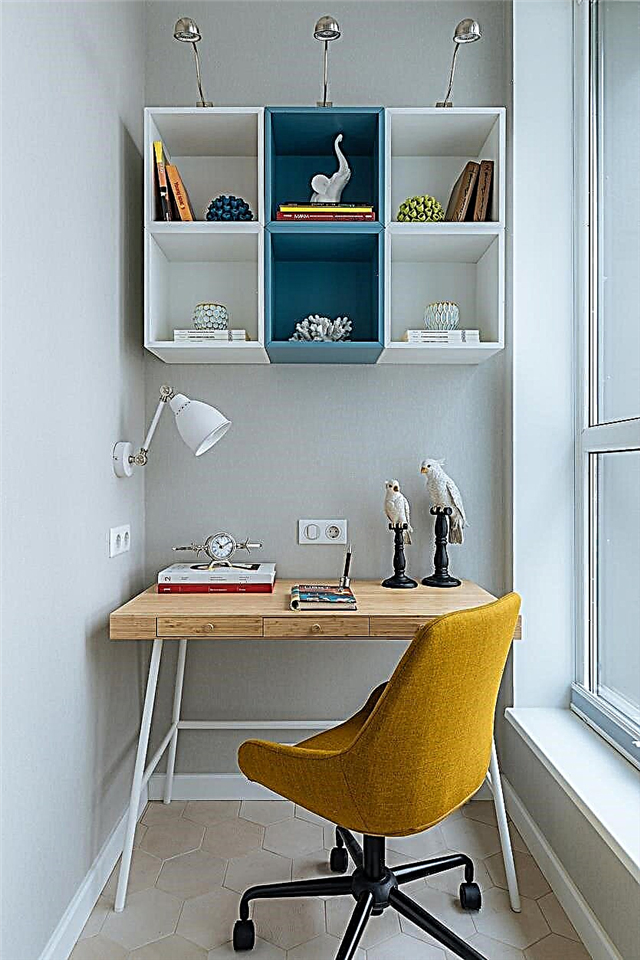
Design: Tatyana Fursova
Design: Tatyana Fursova
A fully isolated mini-study, balcony or loggia are not connected to the adjacent room.

Design: Olga Surkova
Design: Olga Surkova
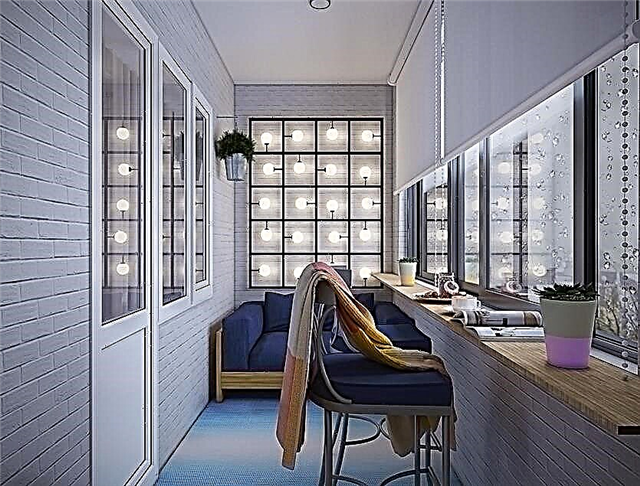
Design: Victoria Zubareva
Design: Victoria Zubareva

Since the space is isolated, decoration, furnishings, light and decor can be selected different from the room in the neighborhood, but in the spirit of the style of a house or apartment.
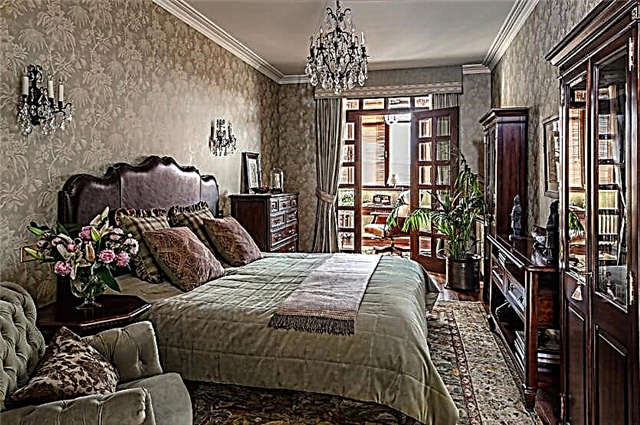

Design: Maria Danelia
Design: Maria Danelia
The mini-cabinet is partially connected to the neighboring room.


Design: Marion Studio
Design: Marion Studio
It’s better to choose the finish for the working area that is the same as in the room, and the furniture, light and decor - echoing the interior of the room, so that, despite the clear distinction, the space looks solid, and one zone harmoniously continues the other.


Design: Tatyana Bezverkhaya
Design: Tatyana Bezverkhaya

Design: Marion Studio
Design: Marion Studio
The mini-cabinet is fully connected to the adjacent room.


Design: Varvara Shabelnikova
Design: Varvara Shabelnikova

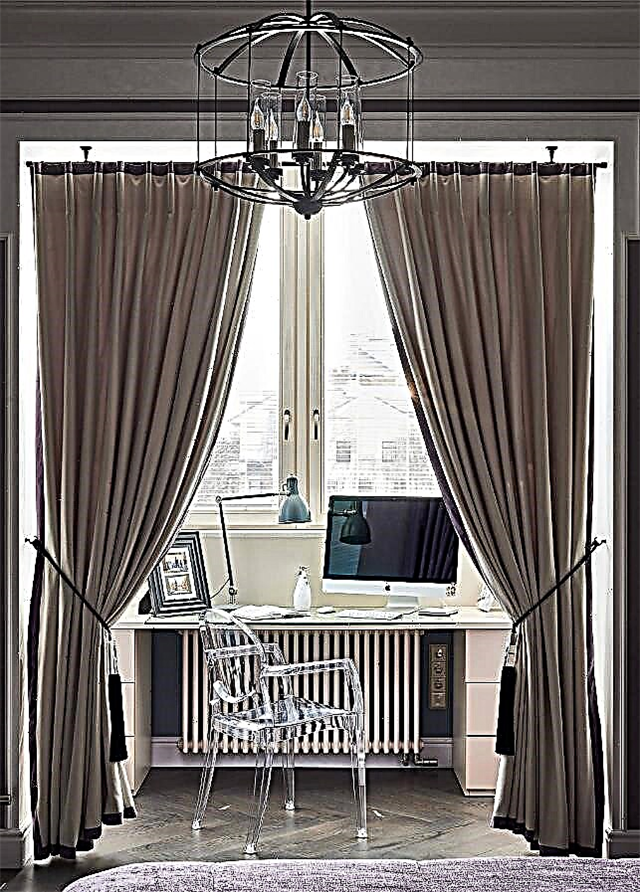
Design: Victoria Lazareva
Design: Victoria Lazareva
We select curtains
- plain rolled curtains,
- jalousie.
- Roman curtains with a picture,
- ordinary curtains with pickups, complemented by roller blinds.


Design: Lada Makukh
Design: Lada Makukh


Design: Anastasia Gantsovskaya
Design: Anastasia Gantsovskaya
Desktop on the balcony: how to choose the right model?
- Minimum tabletop depth - from 60 cm, to conveniently place a monitor or laptop, stretch your legs,
- Its width - from 80 cm, so that there is space on the surface for books, a notebook, a stand for office and a table lamp, and you can freely put your hands on the table, move your elbows,
- Convenient table height starts at 75 cm
- Shelves above the table best hanged at a height of 40 cm from it.
- And behind the back of a seated It is important to leave at least 50 cm of free space.
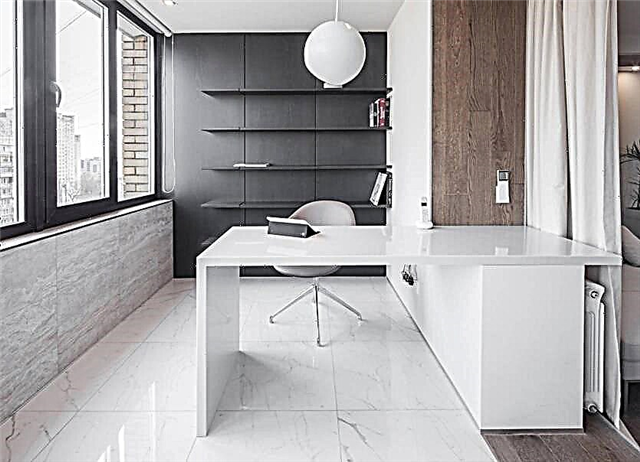

Design: Julia Khokhlova
Design: Julia Khokhlova
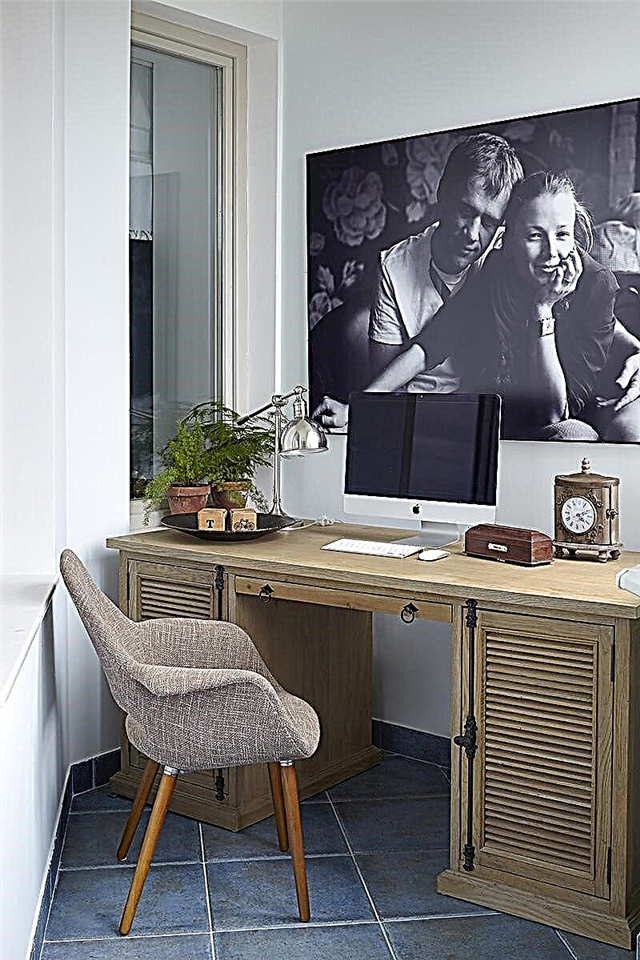
Design: Nadia Zotova
Design: Nadia Zotova
- console tables,
- bureau tables
- custom designed models.

Design: Andrey Barinov
Design: Andrey Barinov
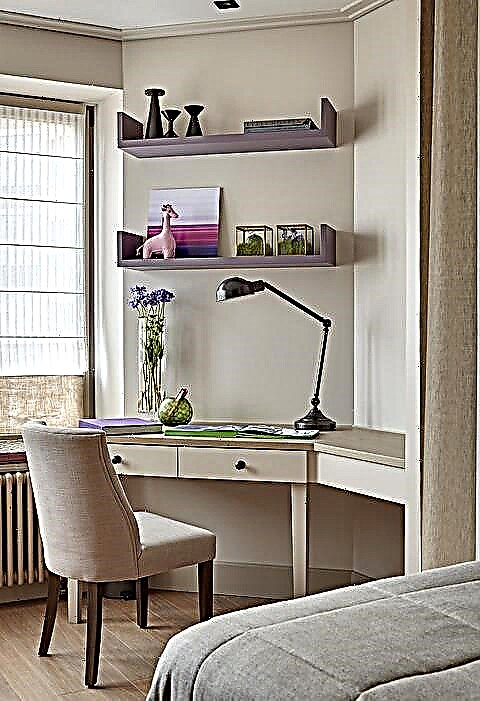
A table designed with a “wing” will help you successfully beat the non-standard dimensions of a balcony or loggia.
Design: Anna Pavlovskaya
A table designed with a “wing” will help you successfully beat the non-standard dimensions of a balcony or loggia.
Design: Anna Pavlovskaya

Design: Alexey Kuzmin
Design: Alexey Kuzmin
3 lighting and decoration tips

Design: Nenasheva Ekaterina
Design: Nenasheva Ekaterina

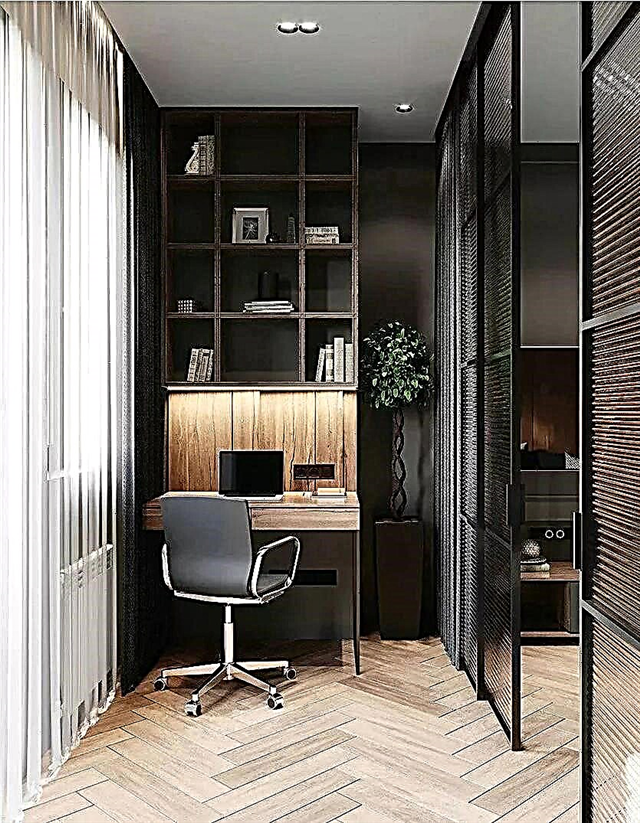
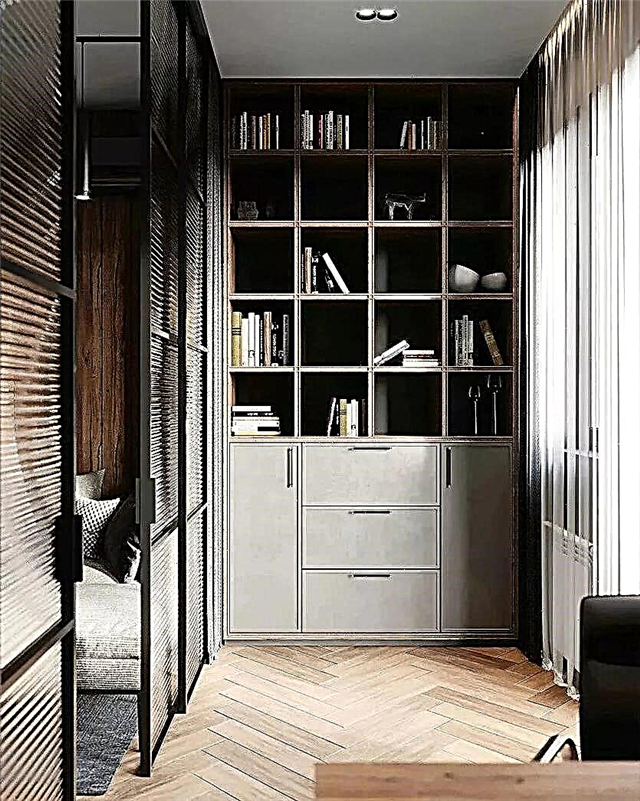
Design: Prosvirin Design
Design: Prosvirin Design


We learn to arrange the final decoration touches no worse than Emily Henderson and Julia Chebotar.

Pros and cons, design tips, trendy shades and spectacular palettes - a mini-guide on blue kitchens.
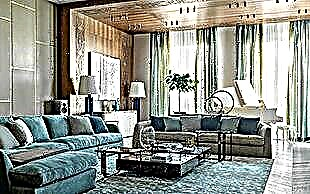
This penthouse in the center of Moscow, equipped with the latest technology, is in no way inferior to a solid country house. In addition to the main premises, there is a wine room, a gym, two home cinemas, and an open terrace with a glass hammam.
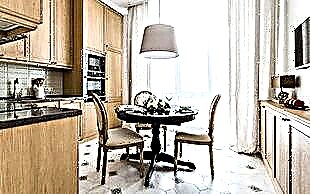
The wood in the interior of the kitchen is one of the favorite tricks used by designers around the world. The beautiful texture of natural material and warm colors give the atmosphere a special cosiness. The main thing is to know how to fit the wooden kitchen into the interior and what to combine with. We tell the details.

Are you a professional architect or designer?

Are you a professional architect or designer?
SALON-interior is an authoritative Russian magazine on design and architecture. Everything new in interior decoration, unique in architecture, exclusive in the interior, which is created in the country and the world, is reflected in the magazine, helping readers to always be in the know about current trends in architecture and design.
Events in the architectural environment, world decor exhibitions, reviews of accessories, architectural styles, historical buildings, interviews with world stars in the field of interior design, landscape and floristic solutions - all the magazine's topics are designed to inform the discerning reader about the fascinating and creative world of private architecture and design .
Furniture for an office on a loggia
The study, equipped on the balcony, should be as functional as possible. Therefore, buy compact, ergonomic furniture. If the budget allows, it is better to make to order. Due to the small size of the balcony, it will be difficult to pick up ready-made tables and chairs that fit into the interior. In small spaces, every centimeter should work, so it is better to fit the furniture close to the wall and railings.

For the study on the loggia, the minimum set of furniture is appropriate:
- desk or computer desk
- hard chair or wheelchair,
- shelving
- shelves on the wall
- bedside table.
To save space, limit yourself to a countertop, a comfortable chair and a pair of shelves. These items will provide good working conditions without “eating” free space.
Advantages and disadvantages
Not every balcony is suitable for converting it into an office. Decide whether the balcony space can be used for the working area, and only then proceed to its arrangement.

If you have an open and unheated balcony, then it is definitely not suitable for organizing an office there. Also, do not arrange a study on a very tiny balcony, where you will even have nowhere to turn around.
But, of course, this design solution has its advantages. A separate office, even the smallest one, is already a great option for a workspace. There you can retire and learn or work for your own pleasure, without being distracted by family conversations, extraneous noise and other external factors.

How to prepare a balcony
If, after weighing the pros and cons, you still decide to turn your balcony into a small home office, then you need to prepare it beforehand. If you have an open balcony, for example, in the bedroom, then it must first be glazed. Thus, you can use your office at any time of the year, regardless of the weather outside. You can use both cold and warm glazing.
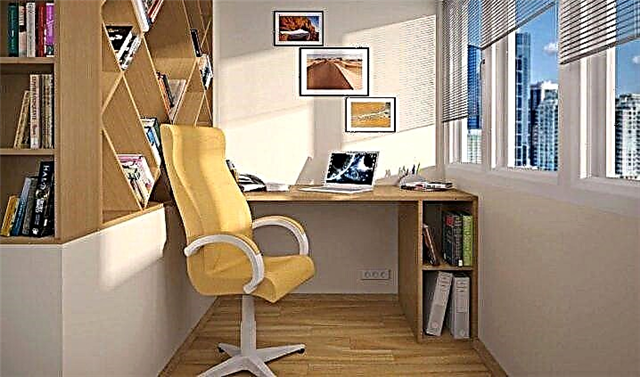
Ideally, the balcony should also be insulated. By warming it outside and inside, you will get a cozy space where it will be nice to spend time even on winter evenings, when the window is frosty. There are various options for insulation. On your balcony you can use any of them, from dense mineral wool to airtight foam. All cracks and openings should be treated with foam or sealant at least a day before you embody all your design ideas in reality.

It is also advisable to supplement your room with a floor heating system. Such a system is not so cheap, so if such an addition does not fit into your budget, then you can limit yourself to just laying a good laminate or carpet. They are pleasant to the touch, and do not cool off in cold weather as fast as tiles.

According to the rules, there is no central heating on the balcony. Therefore, you have to warm yourself. To protect against winter frosts, install a small electric heater on your balcony.
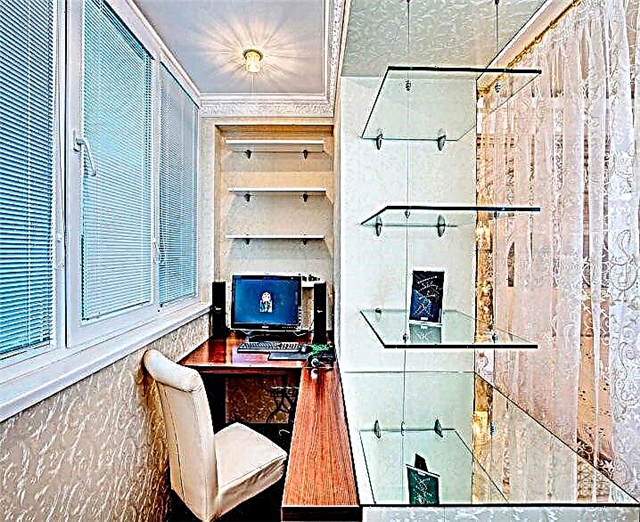
Writing (computer) desk
A desk or computer desk is best placed at the end of the balcony, spanning its entire width. Sometimes it is set angle, using the window sill as an additional surface. The side from which artificial or natural light should fall on the desktop surface depends on whether the person is writing with the hand: right or left.
For lefties, light should fall on the right, for righties on the left.
As for the material, it can be any. Desks are made from:
- Particleboard, fiberboard or MDF - the cheapest materials,
- metal (not always convenient, but it looks stylish and original),
- wood (wood products are of high quality),
- Tamburata is a new lightweight material from which original designs are created.
Office chair
The office chair installed on the balcony cannot be too large. Give preference to ergonomic rather than massive furniture. Large "director's" chairs look spectacular on spacious loggias, on ordinary balconies they only interfere. Everyone chooses a form, type of construction independently, based on personal preferences.
For an office the chair with a soft, semi-soft, hard seat is equally appropriate. In any case, it is equipped with a gas lift - a mechanism that regulates the height of the seat.It is better to choose a product with an anatomical adjustable back. For upholstery fit:
- genuine or artificial leather,
- eco leather
- grid,
- textile.
Shelves / book racks
Racks and shelves should complement the interior of the room. This will make the workplace more stylish. Shelves are made strong and tough, so that they can put books, folders with documents. Shelves and racks are best made from the same material that other furniture on the loggia is made of, but variations are possible depending on the features of the structures.
Most often, shelves on a balcony or loggia are made of wood, plastic, metal or glass. It is better to hang them over the desk at the ends of the loggia to save space. The racks can be placed on the side opposite from the computer table or attached to the load-bearing wall so that they do not interfere with free movement.
Drawers for papers and stationery
Drawers ensure the safety of documents, protecting them from moisture, dust, and other adverse factors. Paper drives vary in width and height. These designs are of two types: with full or with incomplete extension. Usually they are placed under the desk, but variations are possible: fastening to the wall or installation next to the shelves.
Drawers can be made independently, to buy ready-made models or made to order according to individual measurements. Color and design are selected for the style of the interior. To make these structures look appropriate in your office on the loggia or balcony, make them from the same material from which other furniture is made in the room.
Shelves for office equipment
The office on the balcony does not need a large amount of office equipment, but its absence can adversely affect the functionality of the workplace. When working at home, you may need a printer, projector, scanner, or any other equipment. Some devices can be put on a computer table, but it is better to build separate shelves for them on the brackets.
Shelves for office equipment is better to attach to the supporting wall. Shelves can be made to order according to the size of the equipment that will be placed on them. They can also be made independently from particleboard, MDF or wood. There is not enough space on the balcony, so partially unoccupied long shelves are inappropriate here and only interfere.

Furniture for the office on the loggia or balcony should be ergonomic, multifunctional. It is installed so that nothing interferes with the free movement, opening windows and balcony doors. As a standard, the office is performed in a single style, where each item (bookcase, chair, decor elements, etc.) harmoniously complements the interior.
Examples of successful cabinet design on the balcony
Photo selection of design and furniture placement options.
Video: trim and cabinet design
Video of design ideas:
Tips for insulation and decoration:
A version of the classic interior from professionals:
As you have already seen, creating an office on the balcony is a real idea. If the prospect of another useful room makes you want to create and fantasize, this project is for you!


